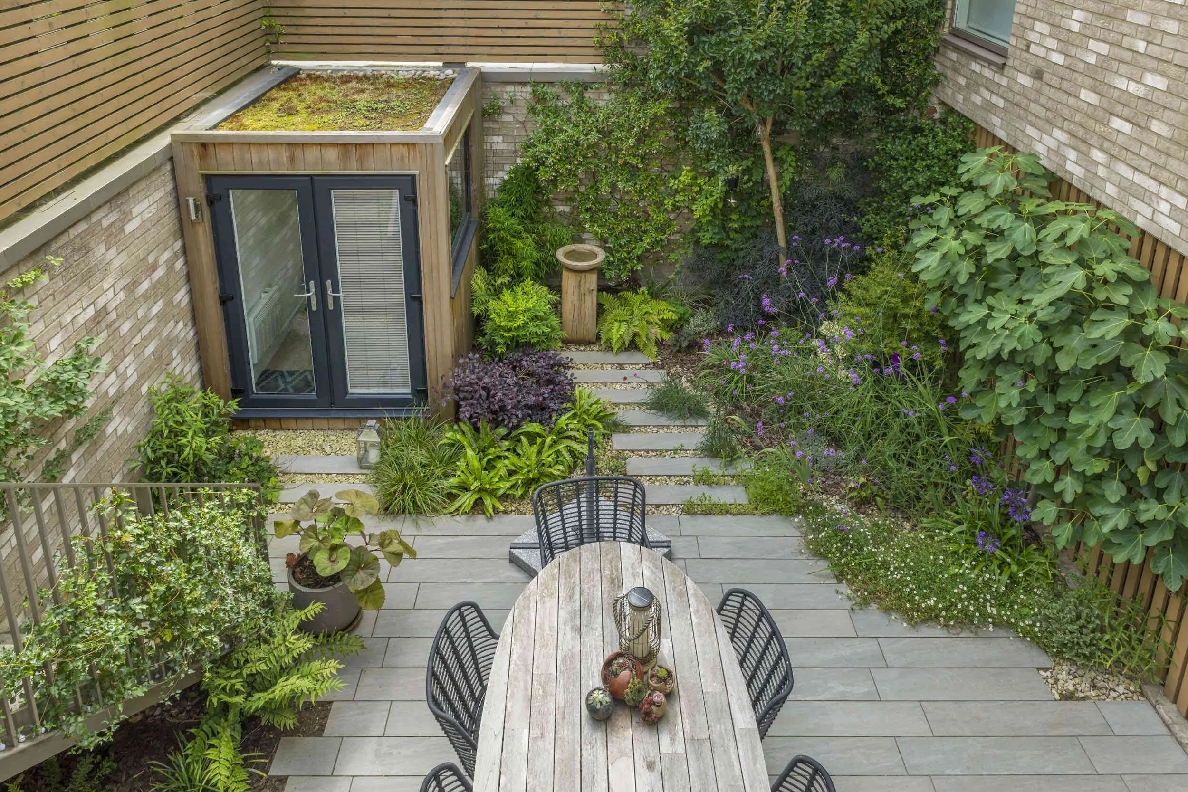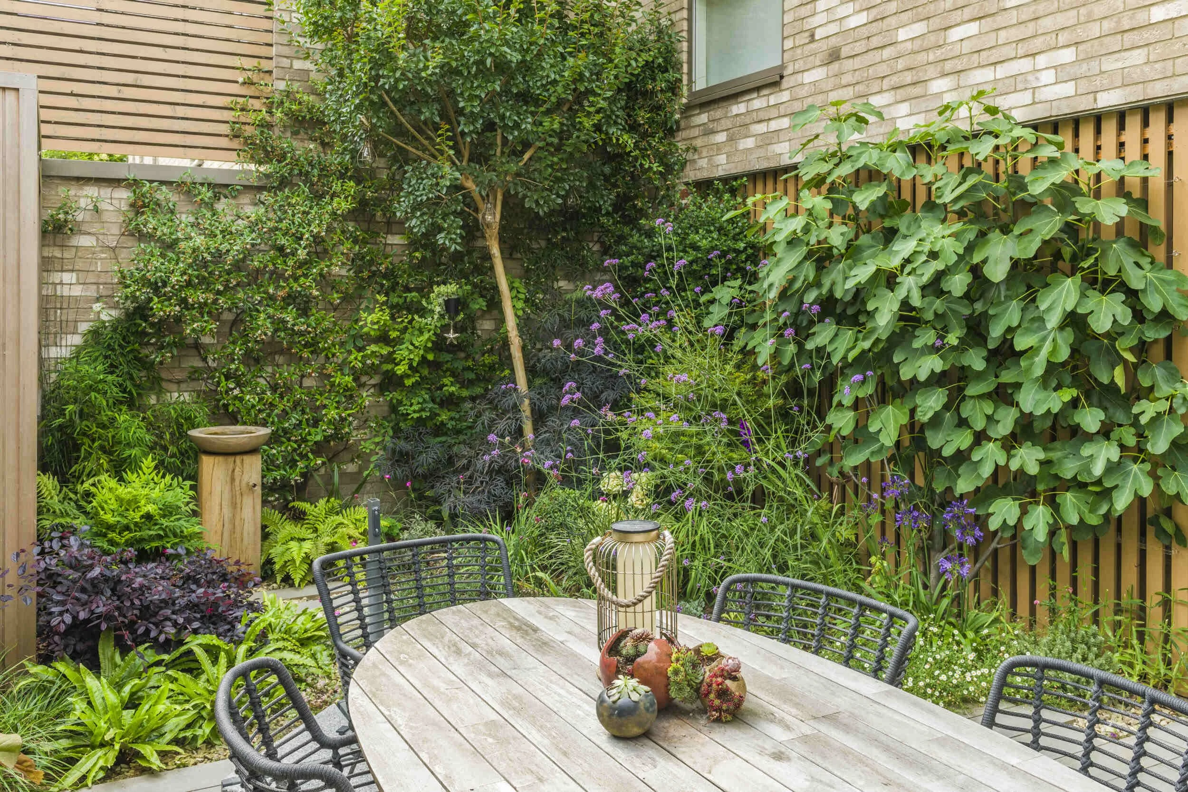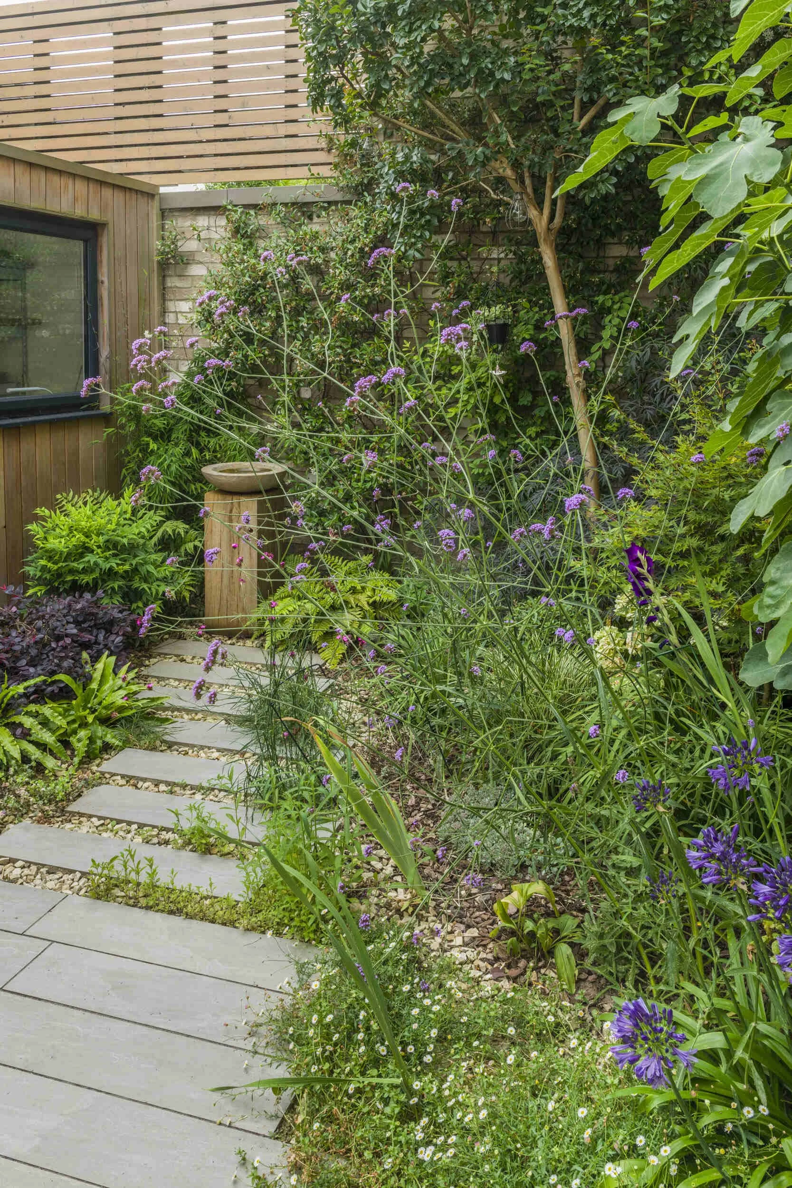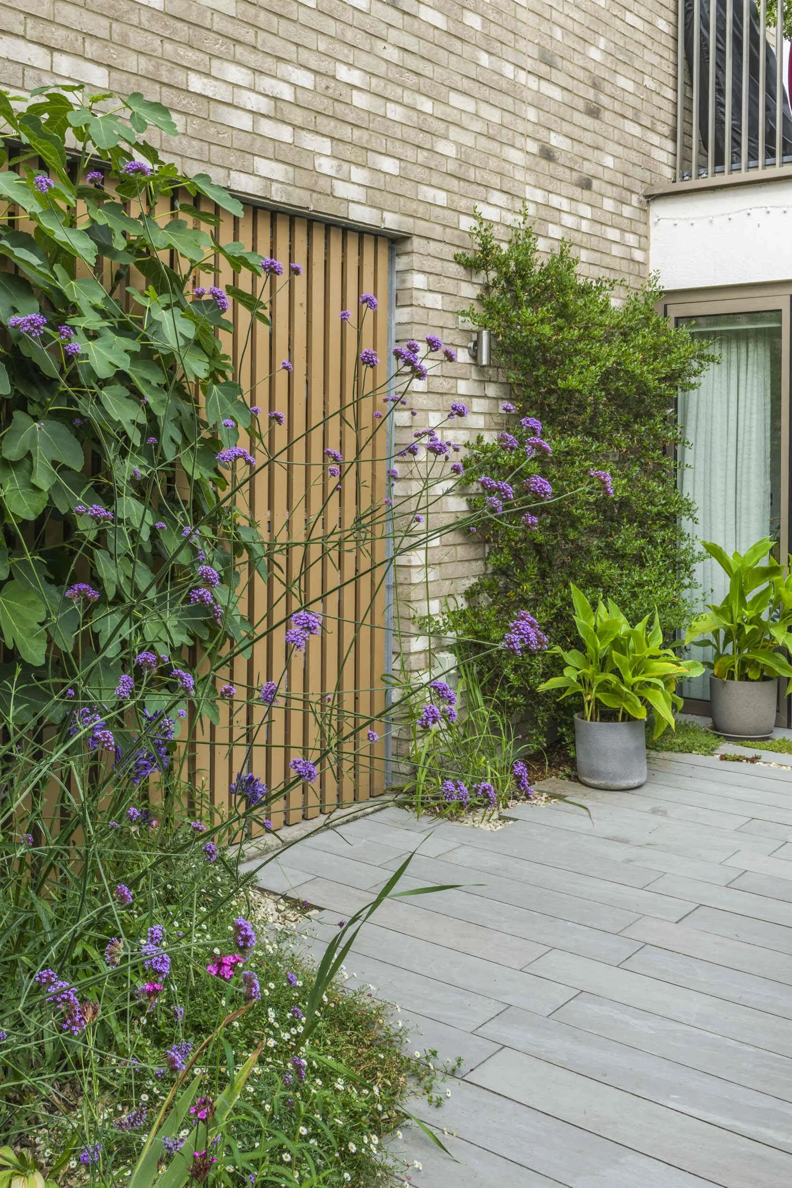
GARDEN REDESIGN AND LANDSCAPING
Modern Courtyard Garden
A beautiful courtyard garden makeover in Cambridge, bringing a modern and intimate feel to a new build house
Before and after the garden renovation
The garden redesign details
-
Commissioned to create a design concept for this small courtyard in Cambridge, the client had a conflicting wishlist of requirements for her small garden.
Looking for a plant filled and intimate space, but with enough paving for a large table and BBQ, she was also keen not to have too much of the space in her garden paved.
Additionally, a small pottery studio was being built in one corner, which needed to feel both connected to the garden, and also tucked away within it.
-
With a need to maximise the useable space in the garden, but also to envelope it in planting, we chose a porcelain plank paving laid in a staggered bond with a “broken” edge to allow it to blend into the flower beds at the edge. Additionally, at the entrance to the house and the back of the garden, we laid the paving with gaps to allow creeping plants and dwarf agapanthus to further blur the edges of the patio.
To increase the sense of space within the garden we placed a bird bath at the end of a “path to nowehere”, with a slight curve to help partially hide it as the plants in front of it grow.
The BBQ is tucked away under the stairs to save space, and climbers soften the walls and balustrade.
Soft wood tones and the green roof of the studio further contirnute to the sense that the garden is slowly become enveloped by nature.
LOCATION: Queen Edith’s, Cambridge
GARDEN SIZE: 8m x 6m garden
GARDEN STYLE:
Intimate, soft and contemporary
DESIGN PROCESS:
KIND WORDS FROM THE CLIENT
I cannot recommend Ben and his team enough. From the first contact, through the design process and then landscaping, they were professional, and kept me informed of what was happening.
- Claire, Queen Edith, Cambridge















