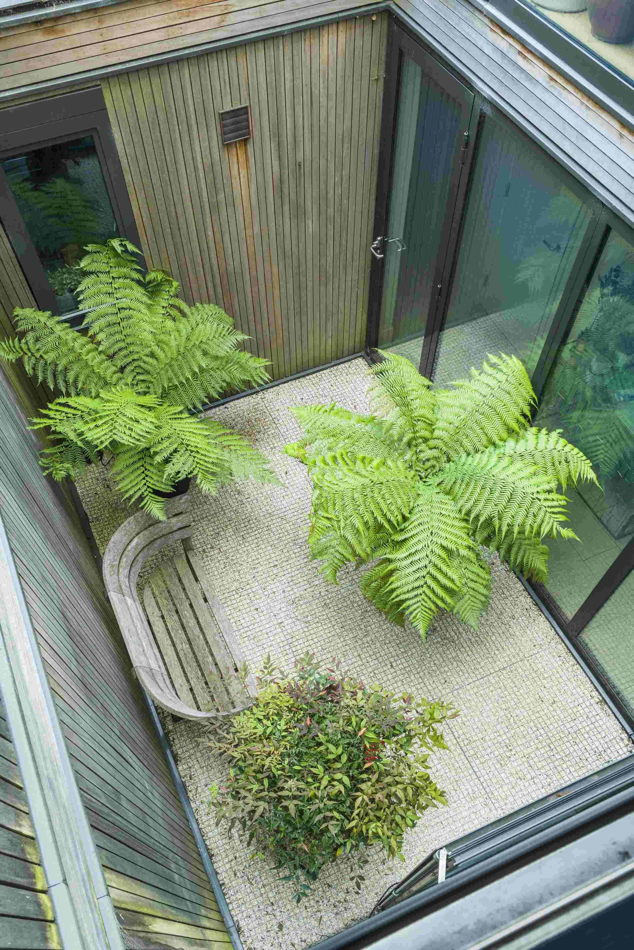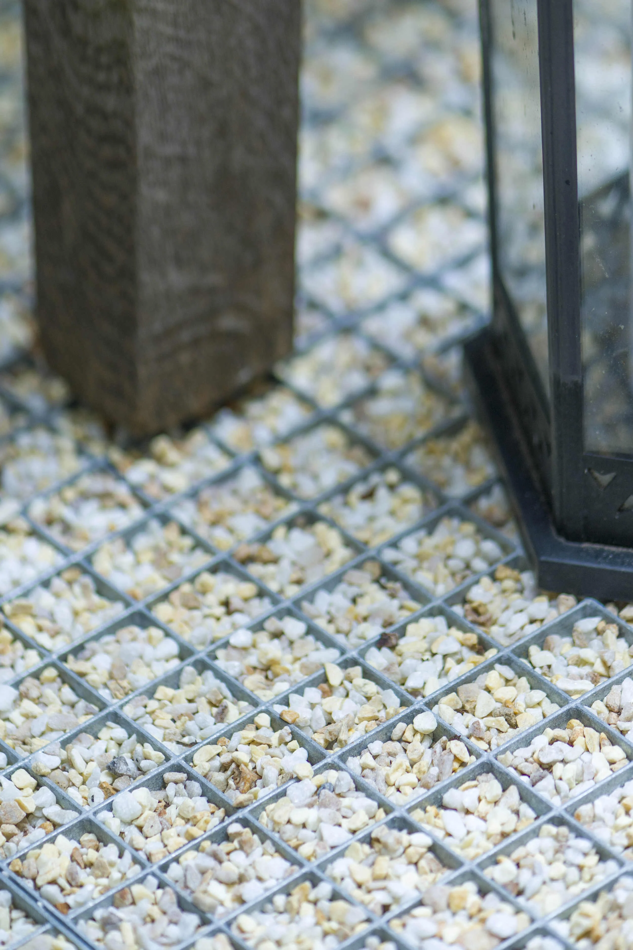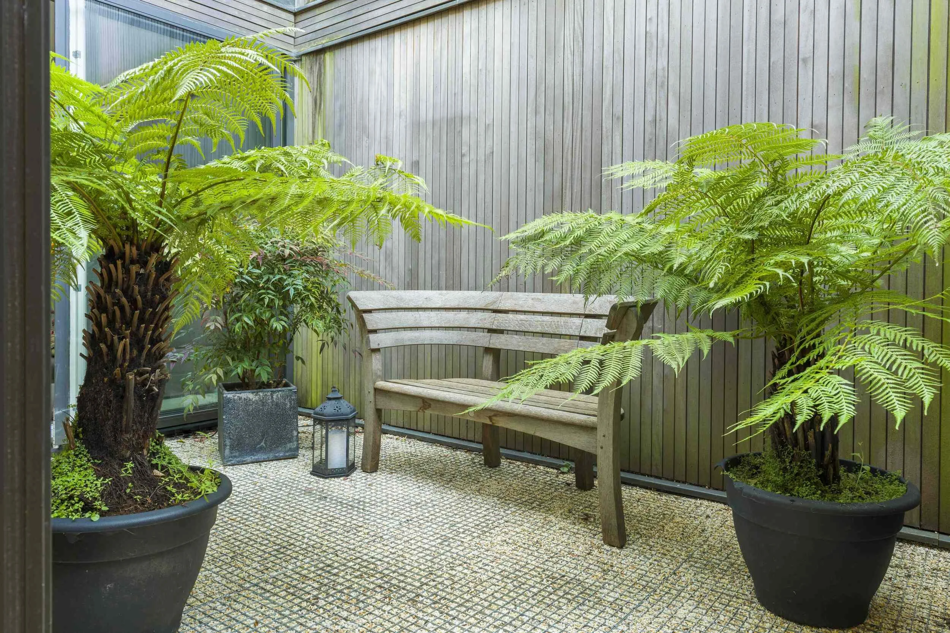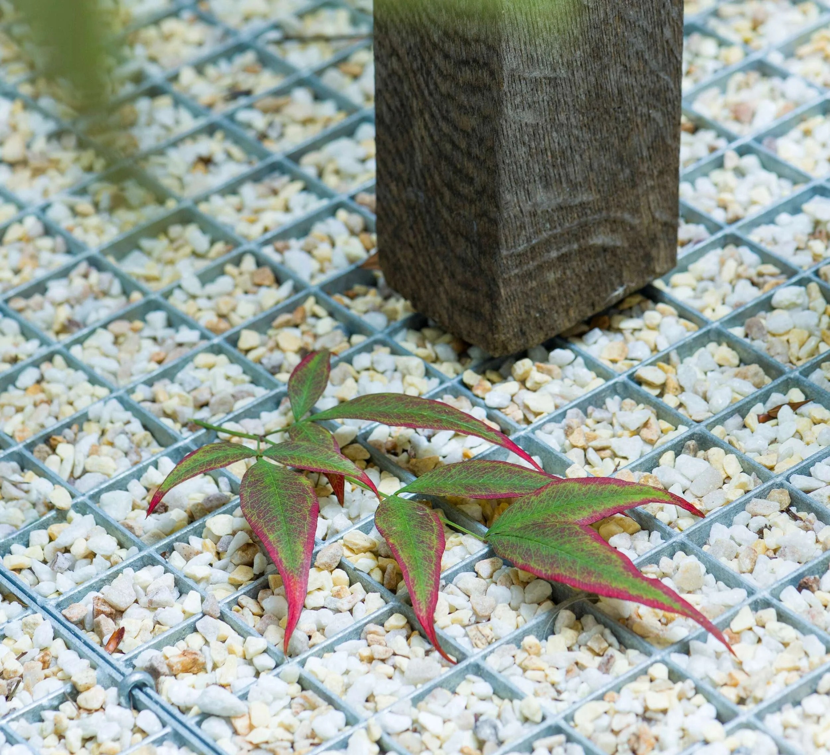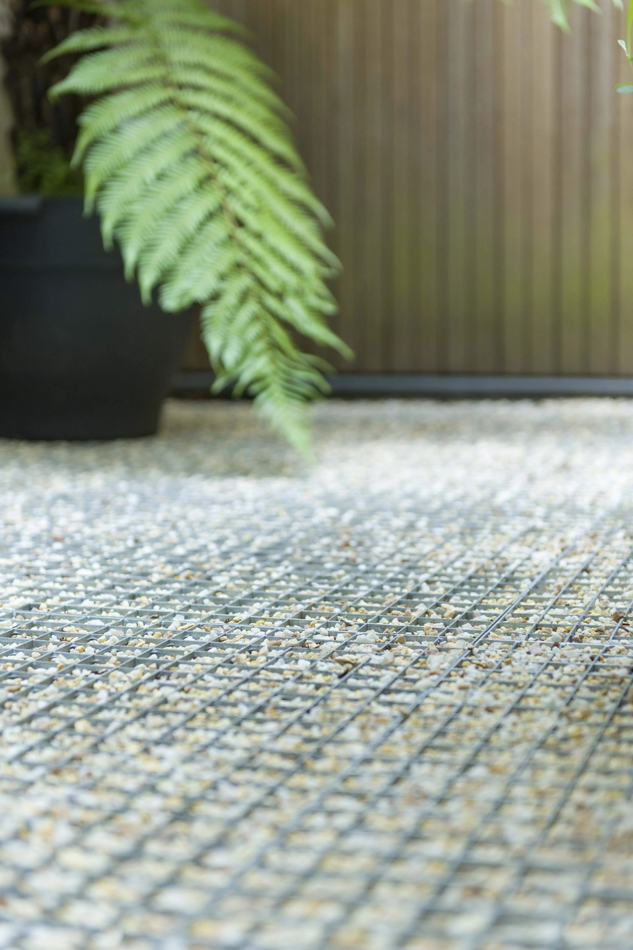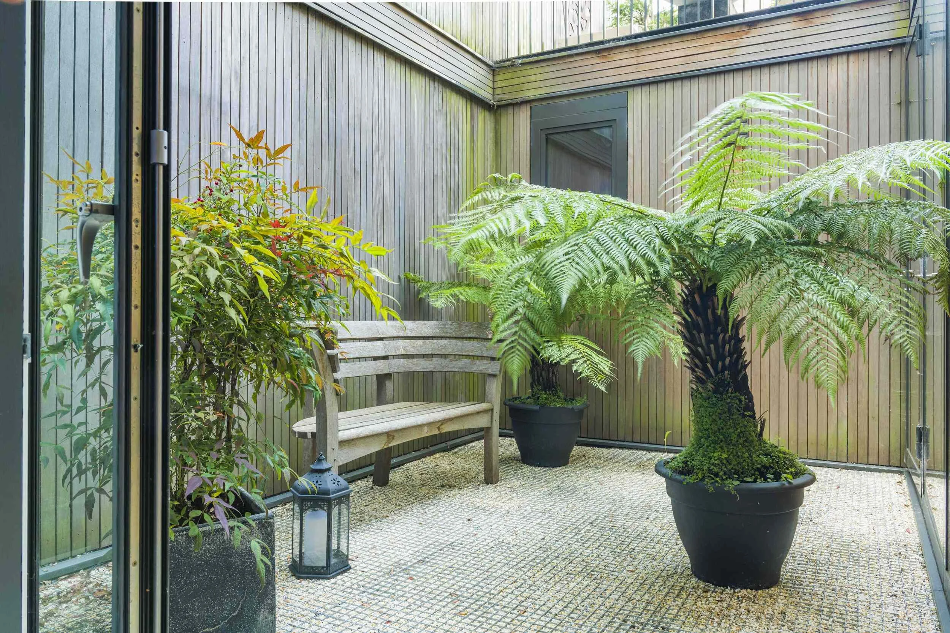
GARDEN REDESIGN AND LANDSCAPING
Hidden Courtyard Garden
A peaceful hide away from the world, with minimalist styling and achitectural planting
The garden redesign details
-
Our client’s tired and characterless internal courtyard in the Accordia development in Cambridge, needed to be brought to life and given character.
The brief was very open, the only stipulations were that they wanted the floor to be level (it formerly had a steep slope on it) and that they really liked the geometric shapes of gravel stablistation grids found in open air car parks!
-
The garden is visible from three sides from within the house, so the design had to work from mutiple aspects. The simplicity of the design was in large part driven by this, and is based around the structural architecture of the plants, and the elegant bench.
Creating a level floor of gravel at the door threshold height was more technically challenging, as the underlying floor is 30-40cm below the finished height. We suspended a metal grid, under which we secured a permeable membrane in order to prevent the gravel falling to the space below. Simple in theory, but complex in application.
LOCATION: Accordia, Cambridge
GARDEN SIZE: 4m x 2.5m
GARDEN STYLE:
Minimalist, peaceful, courtyard
KIND WORDS
Absolutely thrilled from start to finish! They took really good care, were always a pleasure to talk to, and made sure to tidy and clean everything after the work was done.
- Client, Accordia, Cambridge

